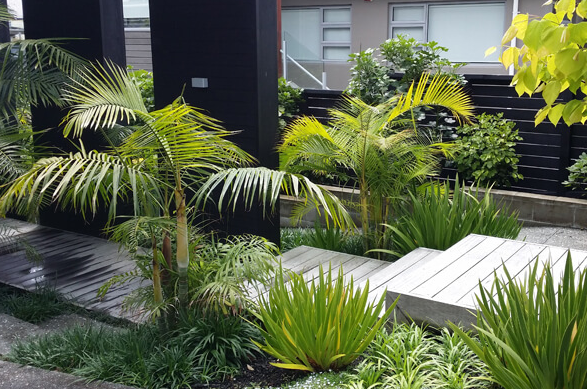With the right landscapers in NZ, you can create the perfect outdoor space. But without them, it’s easy to make mistakes that will cost you time and money down the road. This article will show you how to avoid common pitfalls when hiring a landscape contractor, so you can get the most out of your budget.
Here are some tips that will help you with your next project:
1. Keep them on track:
The first step is to make sure your landscapers are on track. If you’re working with multiple contractors, it’s easy for one to get ahead of the others. It can cause delays that will cost you more time and money in the long run.
Make sure everyone is aware of their responsibilities before they start any work so that nothing falls through the cracks.
2. Make sure they are insured:
The second thing you need to do is make sure that the landscape contractor you hire is insured. It will protect you from liability and ensure that if anything does go wrong, the cost of fixing it will not fall on your shoulders.
There are three main types of insurance that landscape contractors should have:
- Public Liability Insurance: It covers them from claims made by third parties (like neighbours) as a result of something going wrong with their work or materials used in projects like this one. It also protects them from claims made by employees if someone was injured while working on site.
- Workers Compensation: It covers any injuries sustained during employment including psychological trauma caused by being exposed repeatedly over long periods.
3. Be specific about your vision:
Before you hire a landscaper, make sure to describe the look and feel you are going for. You can do this by describing the colours, materials and textures that would work well in your space.
Describe the layout of your yard or garden; whether it’s rectangular, square or triangular is important when choosing plants and trees.
Finally, describe what elements need to be included (such as walkways) and what type of maintenance frequency works best for your situation.
4. Provide regular updates and feedback:
Providing regular updates and feedback to your landscapers is an important part of the process. It’s also something that many homeowners forget to do, which can lead to problems later on down the line.
One way to ensure this doesn’t happen is by setting up a weekly meeting with your landscape contractor and discussing what needs doing next week, as well as any issues with previous projects or other matters related to them (i.e., if there were any complications with installing irrigation pipes).
5. Be transparent with your budget:
You should be transparent with your budget. It will help the landscaper know what you can afford, and it will help you avoid any unexpected costs.
It also builds trust between you and your landscaper, because they know that they are working within the parameters of your finances and won’t take advantage of this situation to charge extra fees for services or materials.
6. Establish clear communication protocols in advance:
Establish clear communication protocols in advance. Whether you’re working with a local landscaping company or hiring out of state, it’s important to establish a clear communication protocol before starting work on your project. It will help ensure that all parties are on the same page and working toward the same goal.
Work out your schedule with your landscapers ahead of time so they know when they can expect updates from you, as well as how often they should be giving updates back to you.
7. Have a clear contract signed by both parties:
A contract is an important document that should be signed by both parties before work begins on your landscaping project. It should cover the details of your project, from the cost to the materials used and the payment schedule.
The contract should be clear, concise and thorough in covering all aspects of what you’re hiring them for–from the start date to the completion date and everything in between (including any changes made during construction).
Conclusion
Landscapers in NZ are a great investment and can add value to your property by turning it into something spectacular. The most important thing to remember is that communication is key! You need to make sure that everyone involved understands what exactly needs to be done before starting work on-site as well as during the process. It’s also important for both parties to be transparent about budgets so there aren’t any surprises later down the line when payments need making or materials ordered again after running out unexpectedly early on in the project completion timeframe.




